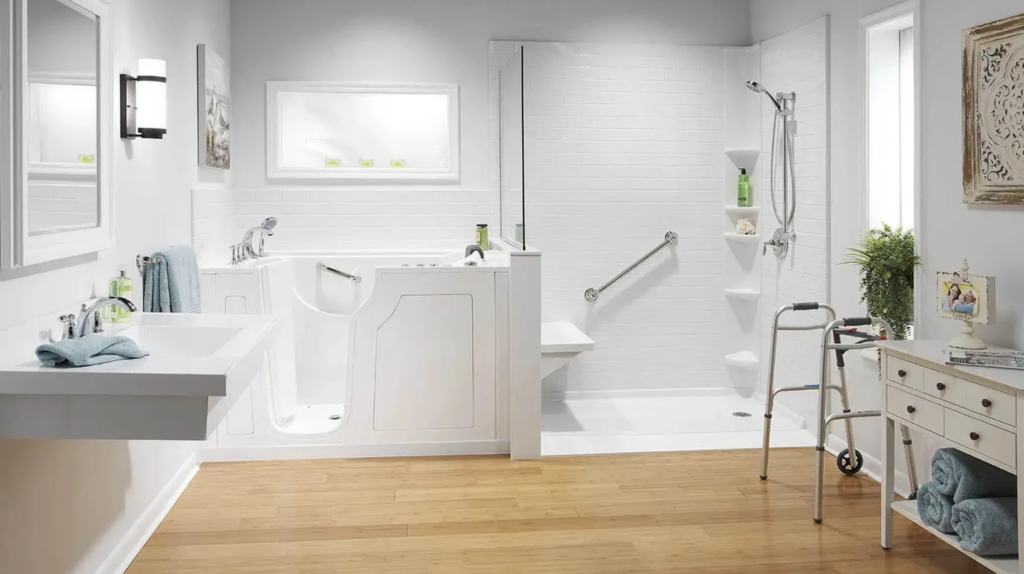When it comes to designing a home that accommodates wheelchairs, the bathroom requires special attention. Bathrooms can be challenging spaces for those with mobility issues, due to their typically small size and the wet surfaces which increase slip hazards. A well-designed wheelchair-friendly bathroom not only boosts the safety and independence of its users but also enhances comfort and functionality. Here are the top features to consider when remodeling or designing a wheelchair-friendly bathroom.
1. Wide Doorways
First and foremost, ensure that the bathroom door is wide enough to accommodate a wheelchair. A minimum width of 32 inches is necessary, but 36 inches is ideal for easier access. Consider a pocket door or outward-swinging door to maximize space and minimize potential obstructions.
2. Ample Maneuvering Space
Inside the bathroom, there should be enough room for a wheelchair to turn around comfortably. This typically means providing a clear turning space with a diameter of at least 60 inches. Planning this space effectively means considering the placement of fixtures and ensuring the floor plan allows for easy navigation.
3. Roll-under Sink and Vanity
The sink and vanity area should be accessible from a seated position. Opt for a roll-under sink design with no cabinets underneath and ensure that the sink height is appropriate. Additionally, pipes under the sink should be insulated or enclosed to prevent potential burns.
4. Accessible Shower Area
An accessible shower is crucial in a wheelchair-friendly bathroom. A barrier-free (or curbless) shower entry is best. The shower should also be equipped with a handheld showerhead that can be easily reached, and adjustable for different heights. Including a sturdy, built-in bench and ensuring the shower area is large enough to accommodate a wheelchair are also important for safety and comfort.
5. Non-slip Flooring
Bathroom floors can become slippery when wet, presenting a significant hazard. Choose non-slip flooring materials that provide traction even when wet. Textured tiles or vinyl are excellent choices for maintaining grip underfoot.
6. Grab Bars
Install grab bars strategically around the bathroom to provide support for transferring from a wheelchair to the toilet or shower. These should be securely mounted to the wall and placed within easy reach to assist with mobility and to enhance safety.
7. Raised Toilet with Grab Bars
Consider installing a raised toilet or a toilet riser to make sitting down and standing up easier for those with limited mobility. Surrounding the toilet area with grab bars provides additional safety and support.
8. Adequate Lighting
Good lighting is essential in any bathroom, but especially in one used by individuals with mobility issues. Bright, evenly distributed light helps prevent accidents and ensures that the bathroom is easier to use. Consider adding motion-sensor lights that automatically turn on when someone enters the bathroom.
9. Contrasting Color Schemes
For those with visual impairments, contrasting colors can help delineate different areas of the bathroom. Use contrasting colors between the floor, walls, and critical fixtures like the toilet, sink, and grab bars to enhance visual clarity.
10. Emergency Response System
Incorporate an emergency response system within reach from the toilet and shower. This could be a pull cord or a button that alerts others in the house or remotely in case of an emergency.
11. Adjustable Features
Where possible, include adjustable features that can be adapted to different users’ needs. For instance, an adjustable mirror above the sink that can be tilted for use by both standing and seated users enhances the bathroom’s functionality.
12. Storage Accessibility
Ensure that all storage is accessible, with lower shelves and drawers that can be reached easily from a seated position. Slide-out shelves and open shelving can also improve accessibility.
Conclusion
Designing a wheelchair-friendly bathroom doesn’t just involve selecting the right features; it’s about creating a space that offers independence, safety, and comfort. At Handi-Bath Remodeling, we understand the unique needs of our clients and are dedicated to providing bathroom solutions that cater specifically to individuals with mobility impairments. Our goal is to transform your bathroom into a space that supports your independence while ensuring it remains stylish and functional. If you’re considering a bathroom remodel to make it more wheelchair-friendly, reach out to us. Together, we’ll design a bathroom that perfectly suits your needs.


