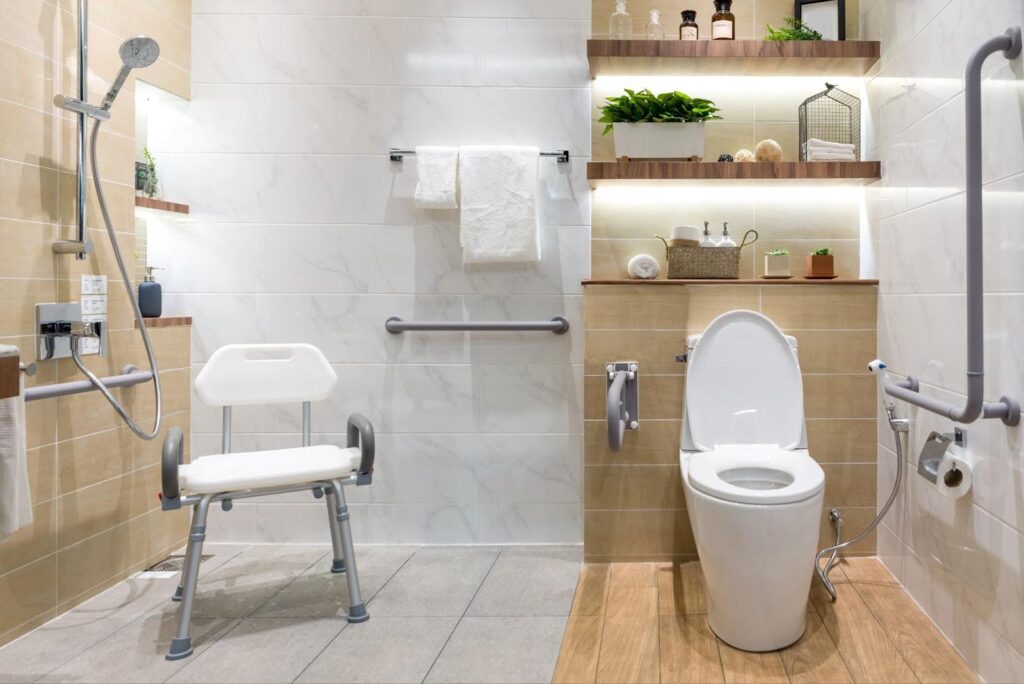Introduction
Designing an ADA-compliant bathroom can be challenging, especially when working with limited space. However, creating an accessible bathroom in a small area is not only possible but can also be highly functional and stylish. At Handi-Bath Remodeling, we specialize in designing ADA bathrooms that fit any size or layout while ensuring safety, comfort, and accessibility. In this post, we will share some valuable tips and tricks for maximizing space in a small bathroom while adhering to ADA guidelines.
1. Optimize the Layout for Maximum Accessibility
The layout is crucial when designing an ADA bathroom for a small space. Start by identifying the most efficient placement for the toilet, sink, and shower or tub. Consider creating a wet room where the entire bathroom serves as a shower area, eliminating the need for a separate shower enclosure. This approach can save valuable space while providing easy access for wheelchair users. Handi-Bath Remodeling can help you plan a layout that maximizes accessibility and functionality in any small bathroom.
2. Choose Compact, ADA-Compliant Fixtures
When space is limited, choosing compact fixtures that meet ADA requirements is essential. Opt for a wall-mounted sink that provides more floor space and allows wheelchair users to roll under it easily. Consider installing a smaller, ADA-compliant toilet that fits closer to the wall to free up more room for maneuvering. Handi-Bath Remodeling offers a range of compact, accessible fixtures that meet ADA standards while ensuring the best use of space in your bathroom.
3. Install a Curbless Shower or Walk-In Tub
A curbless shower or a walk-in tub is an excellent option for small ADA bathrooms. These designs eliminate the need for a raised shower threshold, making it easier for individuals with mobility aids to enter and exit the shower. Additionally, a curbless shower creates a seamless, open feel, which can make a small bathroom appear larger. At Handi-Bath Remodeling, we can install custom curbless showers and walk-in tubs that fit perfectly into any space while providing the accessibility needed for all users.
4. Utilize Vertical Storage Solutions
Maximizing vertical space is key in a small ADA bathroom. Install shelves, cabinets, or storage units that extend upward rather than outward to keep the floor area open and free of obstructions. Use open shelving or clear containers to keep items within easy reach for those with limited mobility. Handi-Bath Remodeling can help you choose the best vertical storage solutions that keep your bathroom organized while maintaining accessibility.
5. Incorporate Wide Doorways and Pocket Doors
Wide doorways are a must for any ADA-compliant bathroom, allowing easy access for wheelchairs and walkers. In small spaces, consider installing pocket doors that slide into the wall instead of swinging open. Pocket doors save space and provide a more accessible entryway. Handi-Bath Remodeling can customize your bathroom doorways to meet ADA standards while optimizing your available space.
6. Use Light Colors and Mirrors to Enhance Space Perception
Light colors and strategically placed mirrors can make a small bathroom feel larger and more open. Opt for light-colored walls, tiles, and fixtures to reflect light and create a sense of spaciousness. Adding a large mirror over the sink or on a focal wall can further enhance this effect. Handi-Bath Remodeling can help you select the perfect color palette and mirror placements to create a bright and inviting ADA bathroom, even in the smallest of spaces.
7. Prioritize Safety Features in a Small Space
Safety is important in any ADA bathroom, especially in smaller areas where movement may be restricted. Install grab bars near the toilet, shower, and sink to provide support and stability. Use non-slip flooring to reduce the risk of falls, and consider adding a built-in shower bench or seat for additional safety. At Handi-Bath Remodeling, we offer a variety of safety features that can be seamlessly integrated into your bathroom design without taking up extra space.
Conclusion
Designing an ADA-compliant bathroom for a small space requires careful planning, thoughtful choices, and innovative solutions. By optimizing the layout, selecting compact fixtures, and incorporating safety features, you can create a bathroom that is both functional and stylish, no matter the size. At Handi-Bath Remodeling, we are dedicated to helping you design an ADA bathroom that meets your needs and enhances your home. Contact us today to learn more about our ADA bathroom remodeling services and how we can help you make the most of your space.


